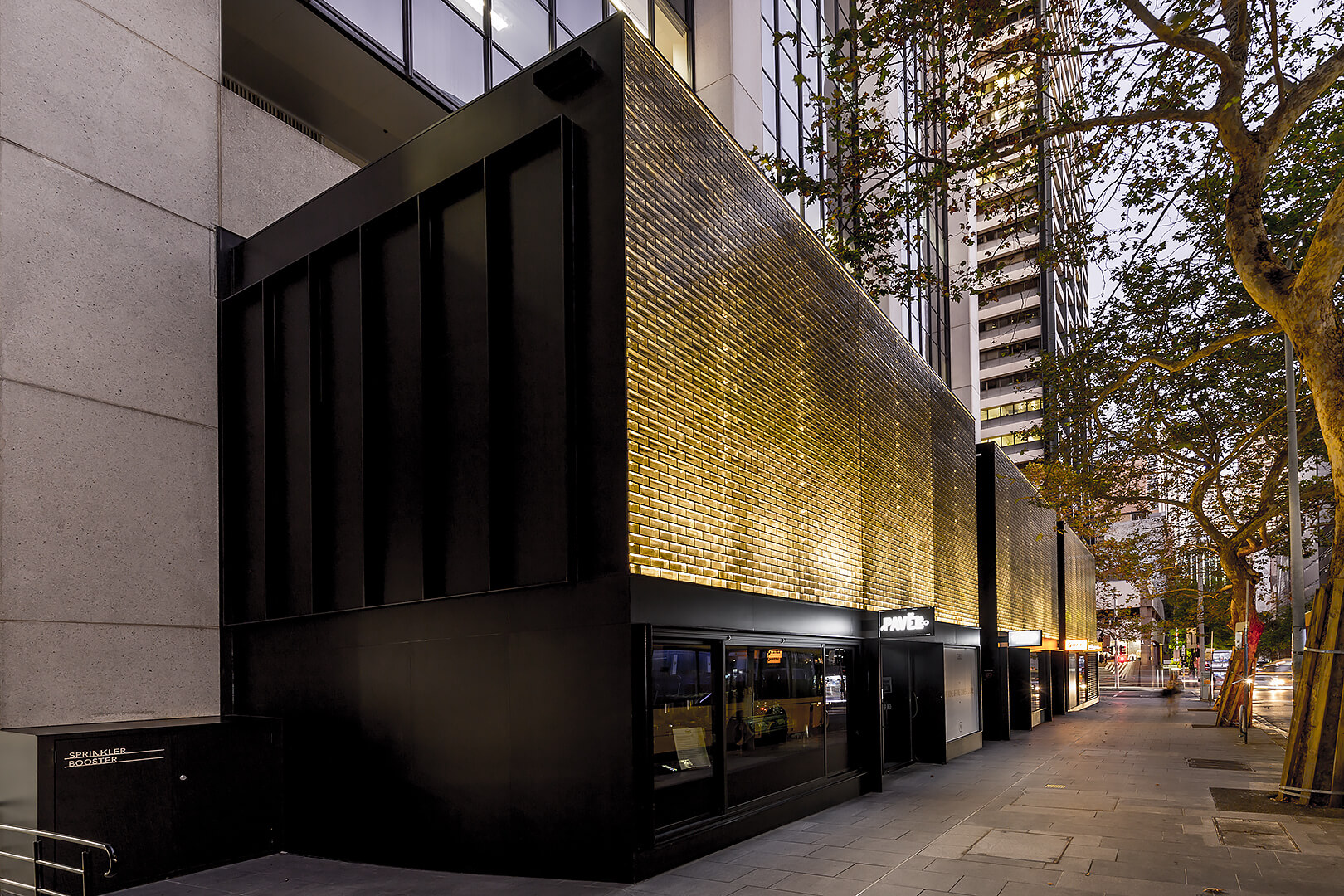CGS Facade Engineering issues design certification for any facade disciplines which form part of the scope of work.
Design certification for any facade discipline
Structural Design Certification
CGS provides a range of façade structural design and engineering from the external façade envelope to the structural support of the envelope. Pending on different façade disciplines and their design intents, we accommodate a wide range of structural solutions achieving any requirements put forward by the client.
Our structural design certification can include, but is not limited to, glazed curtain walls or window wall, windows and sliding doors, frameless glass wall, glass skylight, metal/CFS cladding or terracotta tiles, aluminium or GRC features, balustrade and screen design.
PMU testing specification and certification is also part of our service provision at CGS. We have extensive experience in this field collaborating with fabricators and test rig engineers to finalise, report and certify PMU test specimen.

ESD Related Design Certification
ESD design and certifications at CGS expand to preliminary or construction ESD engineering. Preliminary ESD includes BASIX, NatHERS and Section J reports and reviews of a project. Meanwhile, construction ESD includes thermal simulation for glazed or opaque walls. CGS has full capacity to provide any ESD engineering and certification requirements with full attention to details. We have fully accredited certifiers for any selected services.

FP1.4 and F3P1 Certification – Health, Amenity and Weather Proofing
CGS expertise in weatherproofing goes beyond the regulatory requirements enforcement of DBP Act of 2020. We have many years of experience in façade waterproofing and testing. Our track record goes back to when we started the company in 2005. All our designs are testament to high quality of façade for structural and waterproofing adequacies.
CGS Facade Engineering has many years of experience in facade design and development. We have perfected our knowledge about weatherproofing for all facade disciplines. We have qualified staff who can assist in detailing and designing waterproofing facade interfaces.
FP1.4 Certification, NCC 2019
The process of compliance clearly sets out by the regulatory to meet FP1.4 requirements. CGS documentation through coordination with all stakeholders would confirm FP1.4 requirements prior to issuing Design Compliance Declaration.
F3P1 Certification, NCC 2022
The new NCC 2022 has introduced DtS. This has allowed the pathway to smoother compliance. CGS is implementing the new NCC 2022 across all our project where required.

