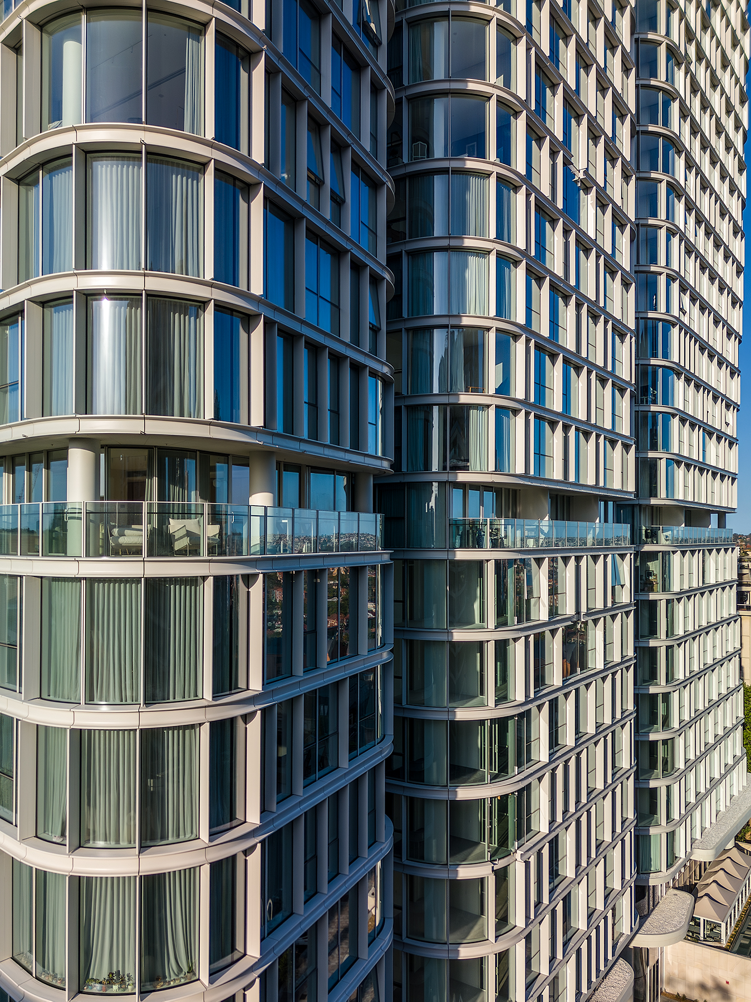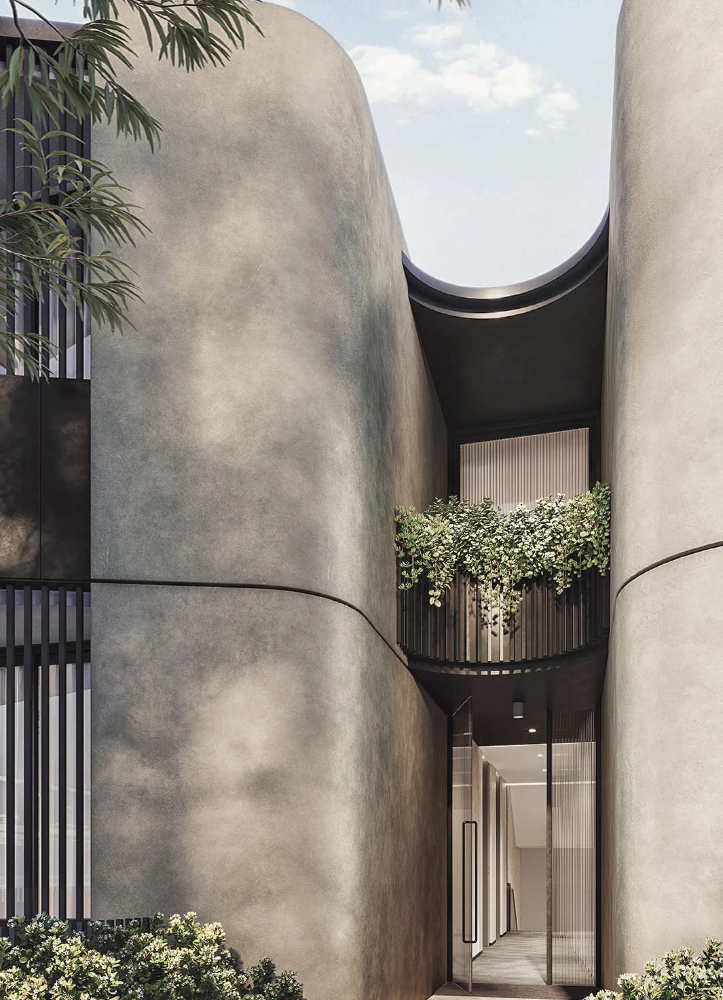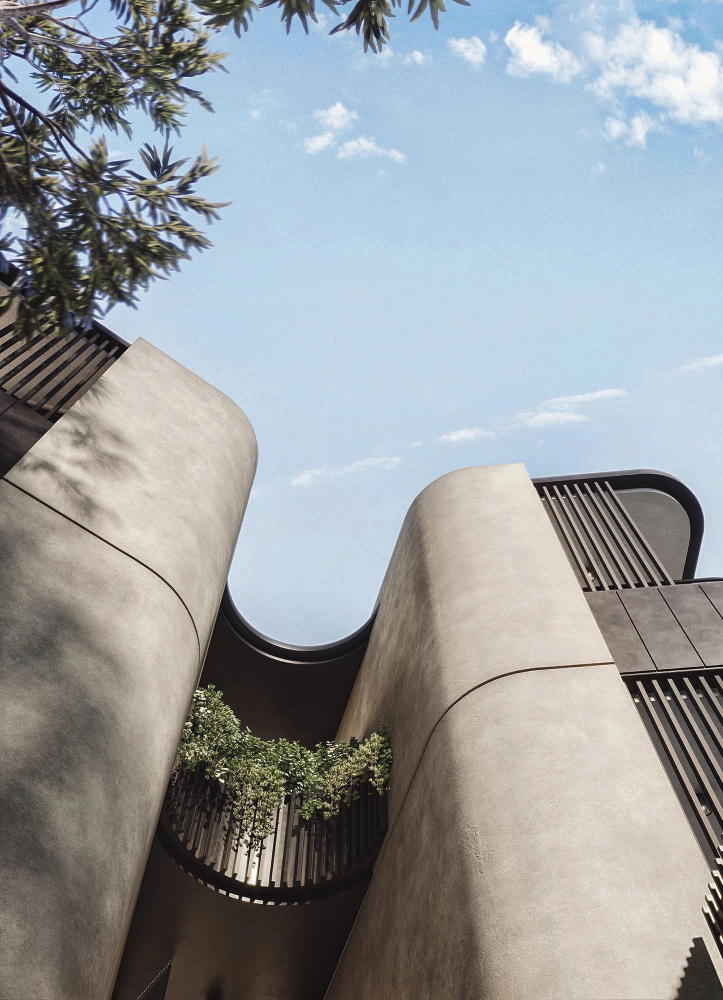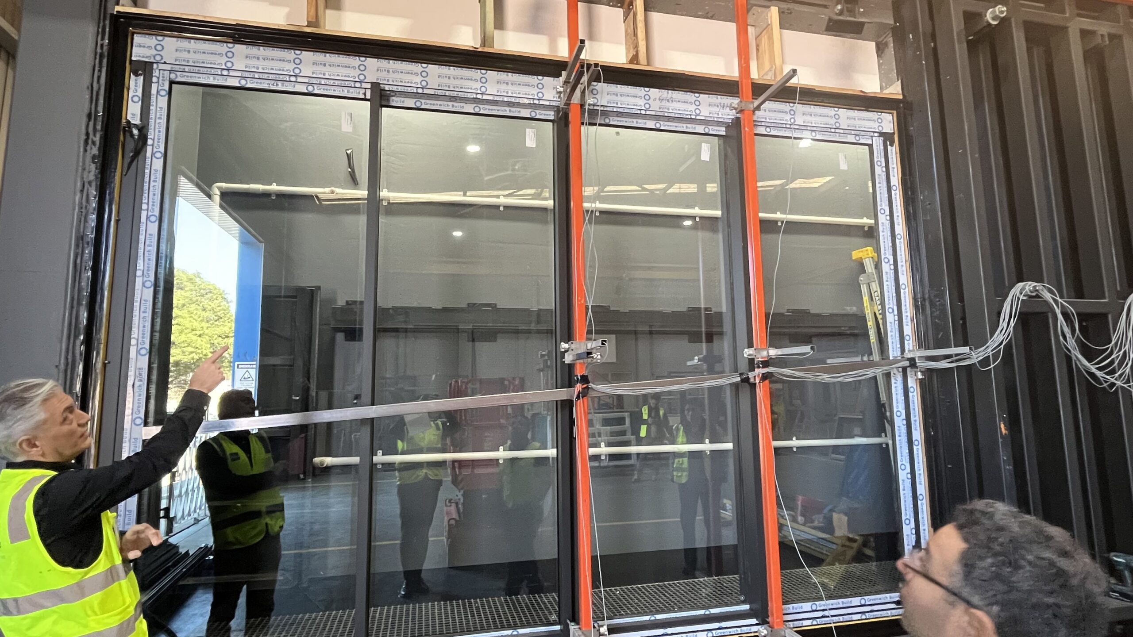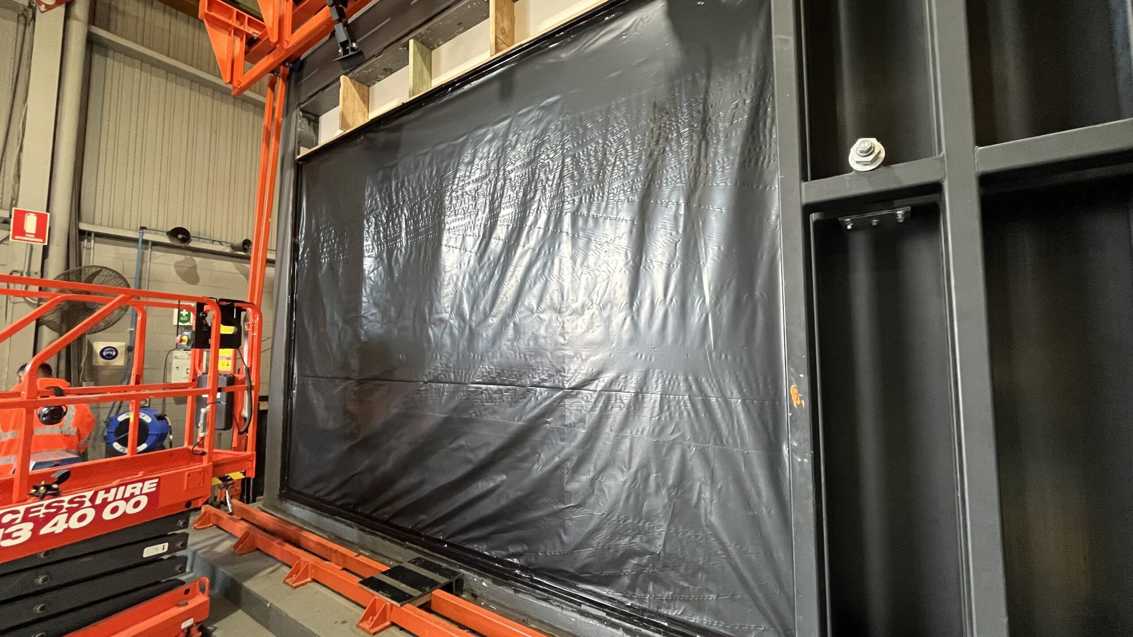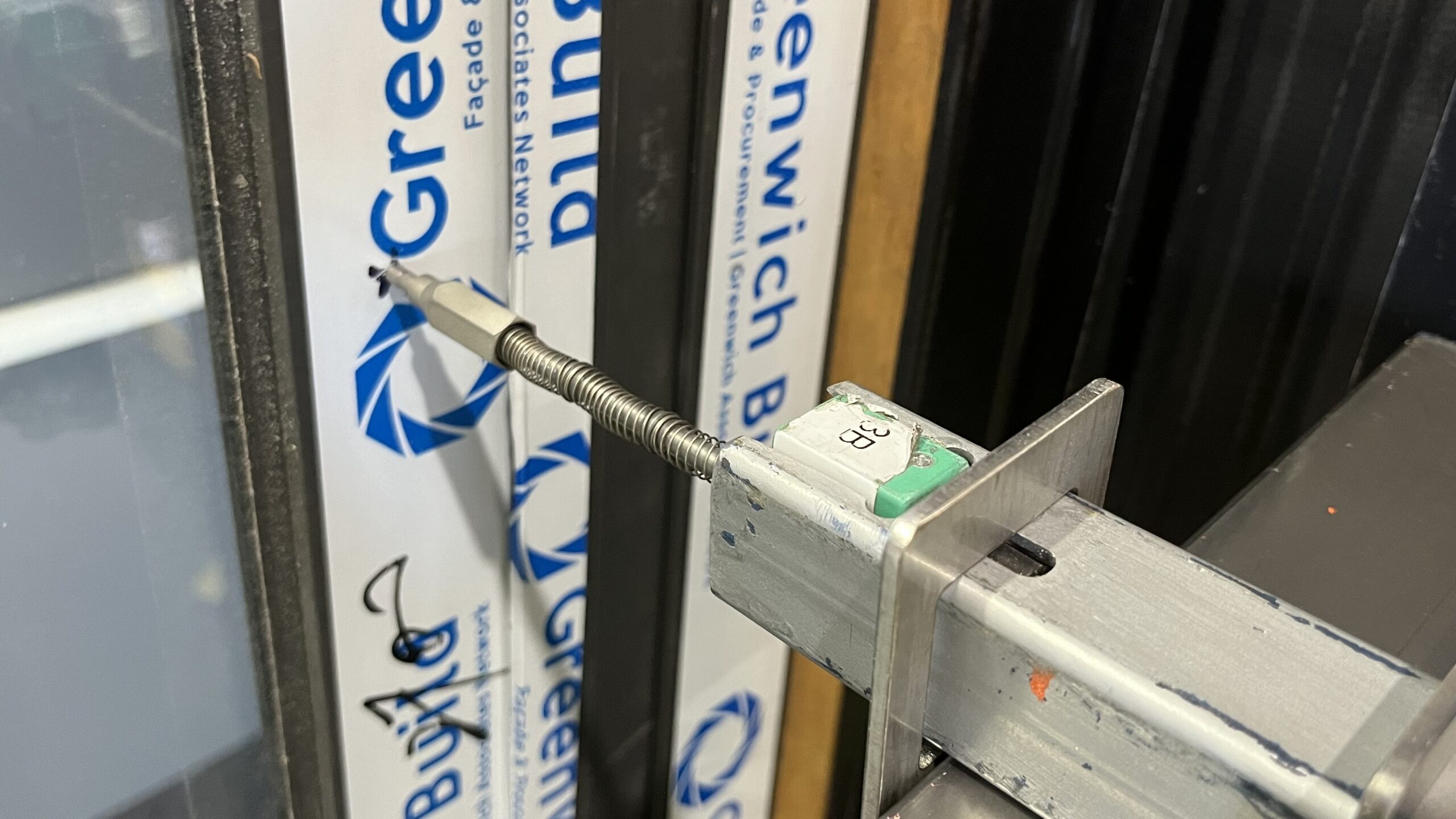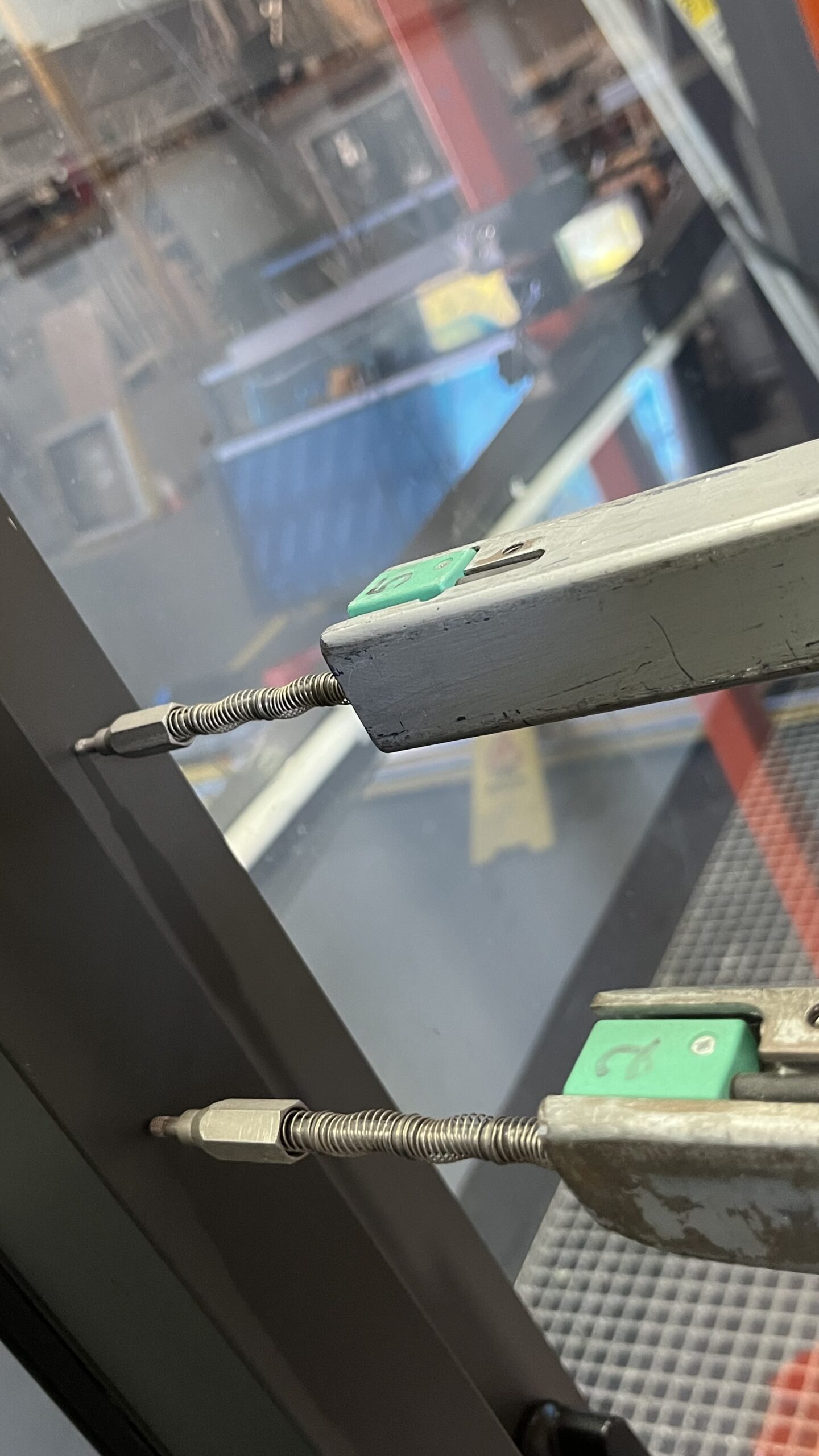About Us
CGS Façade Engineering is a Sydney CBD based façade engineering consulting firm establish in 2005. Over the last 20 years, the company has been a part of some of Australia’s most innovative and complex façade engineering projects, ranging from commercial & residential buildings; hospitals, schools and stadiums. Nowadays, CGS Façade Engineering has become an industry leader in façade consultation, design, engineering, and documentation, closely collaborating with property development companies, builders, subcontractors, architects, project management companies and building corporates. https://www.cgsfacade.com.au/
We are looking for a Senior Façade Engineer to join our energetic and collaborative team.
Responsibilities
As a Senior Facade Engineer, your key responsibilities include but are not limited to
– Responsible for reviewing all engineering reports prepared by façade engineers
– Preparation of all structural/façade calculations where not provided by façade engineers
– Provide system developments and engineering for project as requested/directed by Managing Director
– Verify that structural requirements are properly reflected on the documentations
– Conduct engineering concept reviews when needed
– Respond to clients’ reviewed reports and make corrections where necessary
– Provide guidance and mentor to façade engineers and junior engineers
– Other duties as directed by the Managing Director.
Requirements
The ideal applicant should possess the following skills, qualifications and experience
– Minium 10 years’ experience in façade engineering, particularly curtainwalls
– Relevant tertiary qualifications (Bachelor of Engineering from an Australian university)
– Registered Practitioner under DBP Act 2020
– Chartered Engineer or Professional Engineer (PE) qualification is highly preferred
– Proficiency in Strand7 and CAD engineering software
– Knowledge of relevant Australian Standards and NCC
– Good in material knowledge
– Smooth in written and spoken English
– Proactive, well-organised, punctual, independent, focused, with a strong sense of commitment to the company and clients.
Our offers
– Competitive salaries, bonuses and benefits
– Comfortable working environment in a brand-new office located in the heart of Sydney, with 2- 5 min walking distance to Railway, Metro and Light Rail
– Working with industry leaders
– Be part of iconic projects.
Please send a copy of your updated CV with a covering letter to contact@cgsfacade.com.au.





